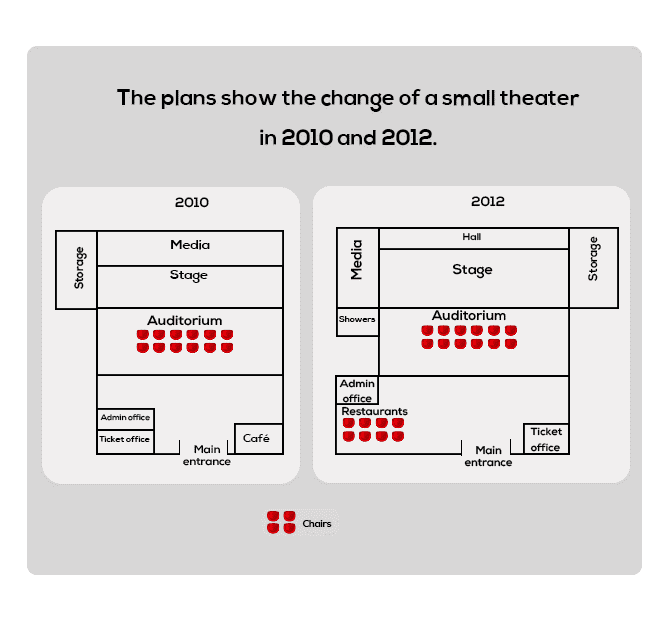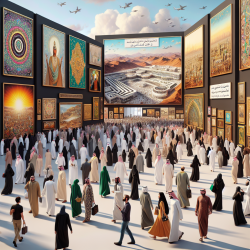You should spend about 20 minutes on this task.
The plans below show a theater in 2010 and 2012.

The floor plans depict the renovation of the theater building from 2010 to 2012.
It is evident that the renovation involved expanding the theater building to accommodate additional rooms. The new rooms added were the Restaurant, Showers, and Coordination room.
In 2010, the café was situated on the right side near the main entrance, while the ticket office was on the left side. Adjacent to the ticket office was the admin office. The center of the building housed a spacious Auditorium, directly facing the stage. The dressing room was positioned parallel to the stage, and a small storage room was constructed to the left of the building.
Two years later, significant changes were made to the floor plans, expanding the available space. The café was replaced by the restaurant, which was now located near the main entrance. The ticket office was moved to the right side, and the previous location of the ticket office was transformed into a storage room. The Auditorium remained in the central area, but both the stage and dressing room were expanded to more than double their original size in 2012. Additionally, a coordination room was created behind the stage, and the admin office found its place in the top-right area, utilizing the former storage room.
(176 words)





Responses